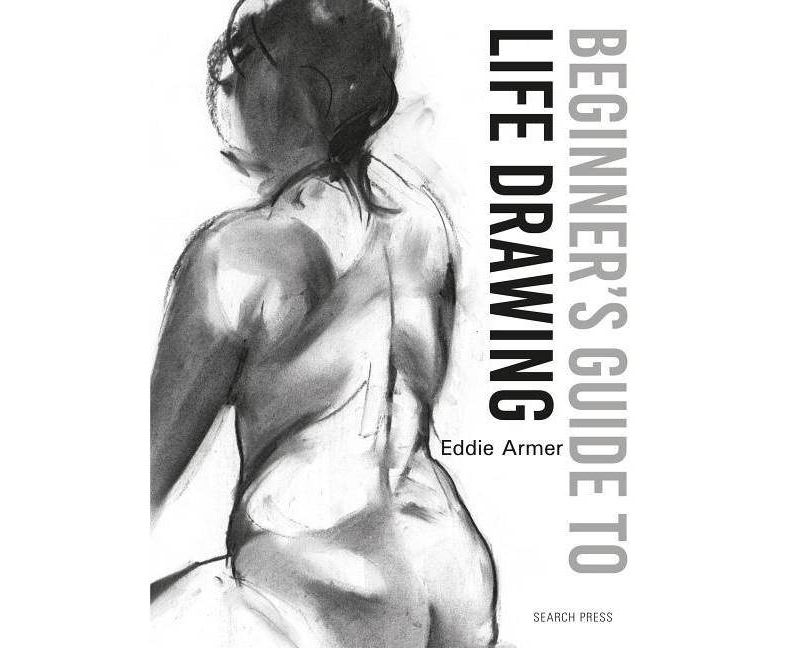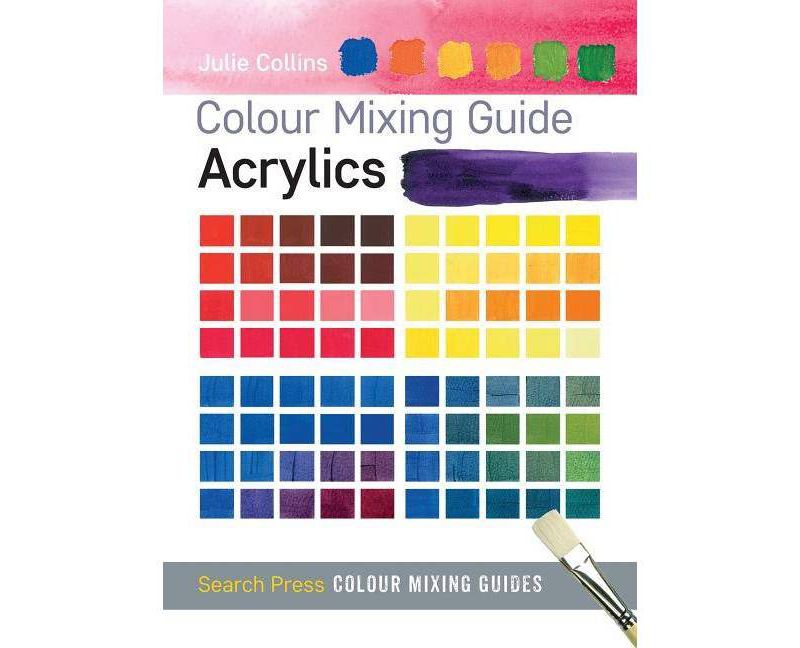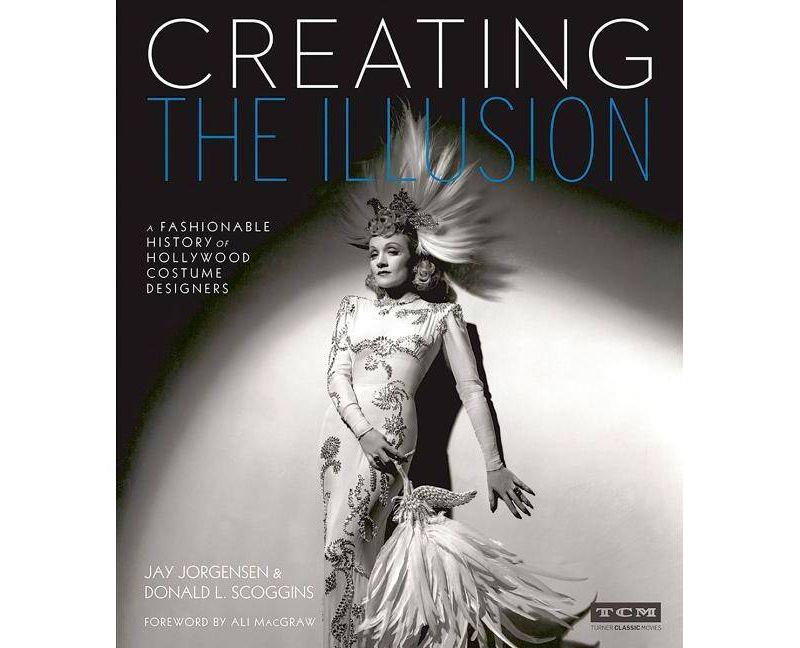Trusted shipping
Easy returns
Secure shopping
Buy Sketching for Architecture + Interior Design - by Stephanie Travis (Paperback) in United States - Cartnear.com

Sketching for Architecture + Interior Design - by Stephanie Travis (Paperback)
CTNR2075 09781780675640 CTNR2075Penguin
2027-03-02
/itm/sketching-for-architecture-interior-design-by-stephanie-travis-paperback-2075
USD
18.45
$ 18 $ 19 3% Off
Item Added to Cart
customer
*Product availability is subject to suppliers inventory
SHIPPING ALL OVER UNITED STATES
100% MONEY BACK GUARANTEE
EASY 30 DAYSRETURNS & REFUNDS
24/7 CUSTOMER SUPPORT
TRUSTED AND SAFE WEBSITE
100% SECURE CHECKOUT
Number of Pages: 128
Genre: Architecture
Sub-Genre: Design, Drafting, Drawing & Presentation
Format: Paperback
Publisher: Laurence King
Age Range: Adult
Author: Stephanie Travis
Language: English
Genre: Architecture
Sub-Genre: Design, Drafting, Drawing & Presentation
Format: Paperback
Publisher: Laurence King
Age Range: Adult
Author: Stephanie Travis
Language: English
About the Book
"Sketching for Architecture + Interior Design is an indispensable and practical guide for students wishing to master the art of looking and sketching. Forty-five step-by-step exercises take the student from the simple three-dimensional forms of furniture, through interiors, to complex building exteriors, and cityscapes. Technical topics covered include tools, line weight, perspective proportion, composition, shading, serial views, and context. Exercises are illustrated with beautiful sketches specially created by the author."--From back cover.Book Synopsis
"This is a first-class resource for students who wish to improve their drawing skills. A must for those who want to advance their visual communication" Simon Pattison, York St John University "...another brilliant teaching and learning recourse by LKP" Nooshin Akrami, University of Bolton "Extremely approachable - the illustrations are not too polished and should be achievable for most students. Excellent contemporary objects/interiors/architecture used as drawn examples all clearly labelled so that students can research them further. The book is extremely well organized and laid out with clear sections, labels, and discrete tasks" Tom Nelson, Coventry School of Art and Design Stephanie Travis' new book teaches architecture and interior design students all they need to know about sketching. With the advancement of technology, the debate surrounding hand drawing versus computer-generated imagery has become a hot topic. Having grown up with computers, today's interior design and architecture students are extremely adept at creating computer imagery, but often lack confidence in their freehand sketching skills, or do not know how to sketch at all. Sketching, and the careful observation that it entails, is essential for the successful development of the next generation of designers whether they practice architecture, interior or product design. Forty-five step-by-step exercises take the student from the simple three-dimensional forms of furniture, to interiors, to complex building exteriors, and cityscapes. Technical topics covered include tools, line weights, perspective, proportion, composition, shading, serial views, and context. Exercises are illustrated with beautiful sketches specially created by the author. Sketching for Architecture + Interior Design is an indispensable and practical guide for students wishing to master the art of looking and sketching. To quote Travis "drawing is truly a tool for seeing. To draw an object, interior or building, you have to look at the subject in a new way. The sketching process is a means of expanding one's creativity and awakening the senses."About the Author
Stephanie Travis is Director and Associate Professor of the Interior Architecture and Design Program at The George Washington University, Washington, DC. She has extensive academic and professional experience, and was also Associate Editor of the International Journal of Design Education, 2014.








































